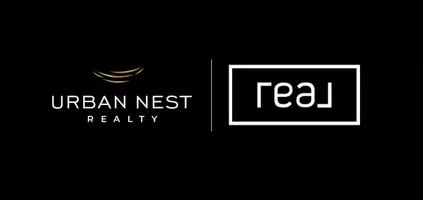5305 Bright Sun CT Las Vegas, NV 89130
3 Beds
3 Baths
1,938 SqFt
UPDATED:
Key Details
Property Type Single Family Home
Sub Type Single Family Residence
Listing Status Active
Purchase Type For Sale
Square Footage 1,938 sqft
Price per Sqft $309
Subdivision Desert Sol Sub
MLS Listing ID 2678815
Style One Story
Bedrooms 3
Full Baths 1
Half Baths 1
Three Quarter Bath 1
Construction Status Resale
HOA Fees $150/qua
HOA Y/N Yes
Year Built 1997
Annual Tax Amount $1,948
Lot Size 9,583 Sqft
Acres 0.22
Property Sub-Type Single Family Residence
Property Description
Location
State NV
County Clark
Zoning Single Family
Direction SOUTH ON TORREY PINES FROM ANN ROAD, EAST ON FISHER, NORTH ON BRIGHT SUN CT, HOUSE ON THE LEFT.
Interior
Interior Features Primary Downstairs, Window Treatments
Heating Central, Gas
Cooling Electric, Refrigerated
Flooring Carpet, Porcelain Tile, Tile
Fireplaces Number 1
Fireplaces Type Family Room, Gas
Furnishings Furnished Or Unfurnished
Fireplace Yes
Window Features Double Pane Windows,Insulated Windows,Plantation Shutters
Appliance Built-In Electric Oven, Dishwasher, Disposal, Microwave, Refrigerator
Laundry Gas Dryer Hookup, In Garage
Exterior
Exterior Feature Patio, Sprinkler/Irrigation
Parking Features Garage, Garage Door Opener, Private, Shelves
Garage Spaces 3.0
Fence Block, Full
Utilities Available Underground Utilities
Water Access Desc Public
Roof Type Tile
Porch Covered, Patio
Garage Yes
Private Pool No
Building
Lot Description Back Yard, Sprinklers In Rear, Landscaped, Sprinklers Timer, Trees, < 1/4 Acre
Faces East
Story 1
Sewer Public Sewer
Water Public
Construction Status Resale
Schools
Elementary Schools Earl, Marion B., Kahre, Marc
Middle Schools Sawyer Grant
High Schools Shadow Ridge
Others
Pets Allowed No
HOA Name BRIGHT SUN
HOA Fee Include Maintenance Grounds
Senior Community No
Tax ID 125-35-614-002
Acceptable Financing Cash, Conventional, FHA, VA Loan
Listing Terms Cash, Conventional, FHA, VA Loan
Virtual Tour https://www.propertypanorama.com/instaview/las/2678815






