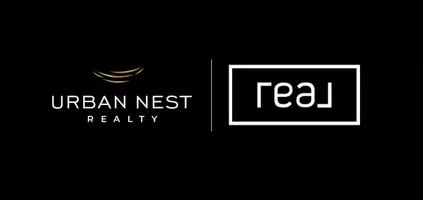Address not disclosed Las Vegas, NV 89120
2 Beds
2 Baths
987 SqFt
UPDATED:
Key Details
Property Type Condo
Sub Type Condominium
Listing Status Active
Purchase Type For Rent
Square Footage 987 sqft
Subdivision Paradise Village 1013
MLS Listing ID 2679264
Style Two Story
Bedrooms 2
Full Baths 2
HOA Y/N Yes
Year Built 1994
Property Sub-Type Condominium
Property Description
2 Spacious Bedrooms | 2 Full Bathrooms – Perfect for relaxation and privacy
Open Concept Living Area with Tile Flooring throughout – Easy to maintain and modern
Carpeted Bedrooms for ultimate coziness
Fully Equipped Kitchen – Includes sleek Stove, Refrigerator, Microwave, and Dishwasher – Everything you need to create culinary masterpieces!
Private Balcony – Enjoy your morning coffee or unwind after a long day
Covered Parking – No more searching for a spot
This home is packed with features to ensure your lifestyle is as comfortable as it is convenient. Plus, you'll love the prime location with everything you need just moments away.
Schedule your tour today and experience all this home has to offer!
Location
State NV
County Clark
Zoning Multi-Family,Single Family
Direction Start heading south on Las Vegas Blvd (The Strip). Take the ramp to I-215 East (Bruce Woodbury Beltway). Continue on I-215 East for about 4 miles. Take Exit 7 for McLeod Drive. Turn left (north) onto McLeod Drive. Drive approximately 1.5 miles, then turn right onto Casey Drive. Continue on Casey Drive until you reach 3083 Casey Drive. Unit #204 will be located in the building marked accordingly within the apartment or condo complex.
Interior
Interior Features Ceiling Fan(s), Window Treatments
Heating Central, Gas
Cooling Central Air, Electric
Flooring Tile
Furnishings Unfurnished
Fireplace No
Window Features Blinds,Window Treatments
Appliance Dryer, Dishwasher, Disposal, Gas Oven, Gas Range, Microwave, Refrigerator, Washer/Dryer, Washer/DryerAllInOne, Washer
Laundry Gas Dryer Hookup, Laundry Room
Exterior
Parking Features Assigned, Covered, Guest
Carport Spaces 1
Fence None
Utilities Available Cable Available
Roof Type Tile
Garage No
Private Pool No
Building
Faces North
Story 2
Schools
Elementary Schools French, Doris, French, Doris
Middle Schools Cannon Helen C.
High Schools Del Sol Hs
Others
Pets Allowed No
HOA Name Canyon Willow
Senior Community No
Tax ID 162-25-615-080
Pets Allowed Yes
Virtual Tour https://www.propertypanorama.com/instaview/las/2679264






